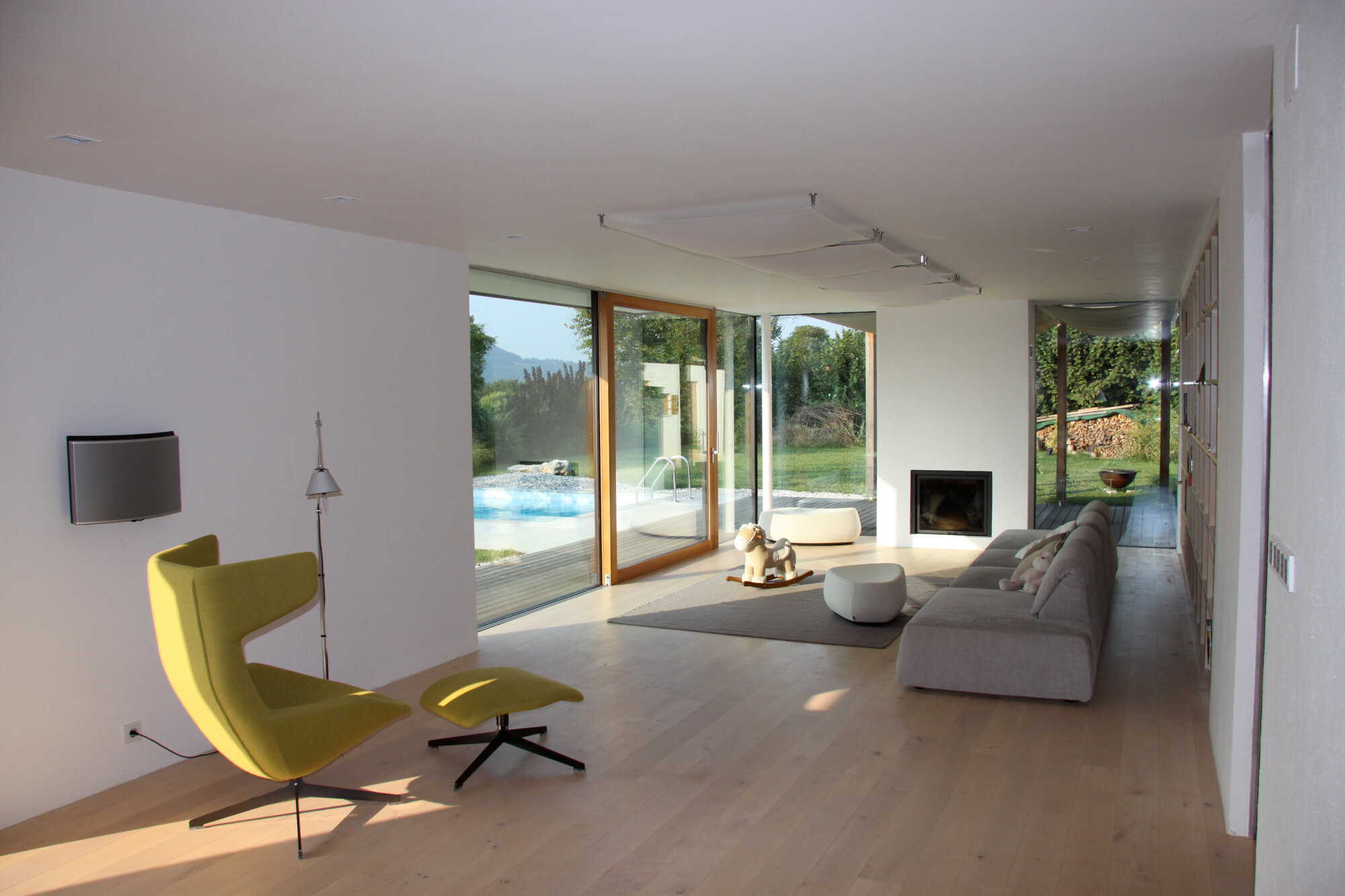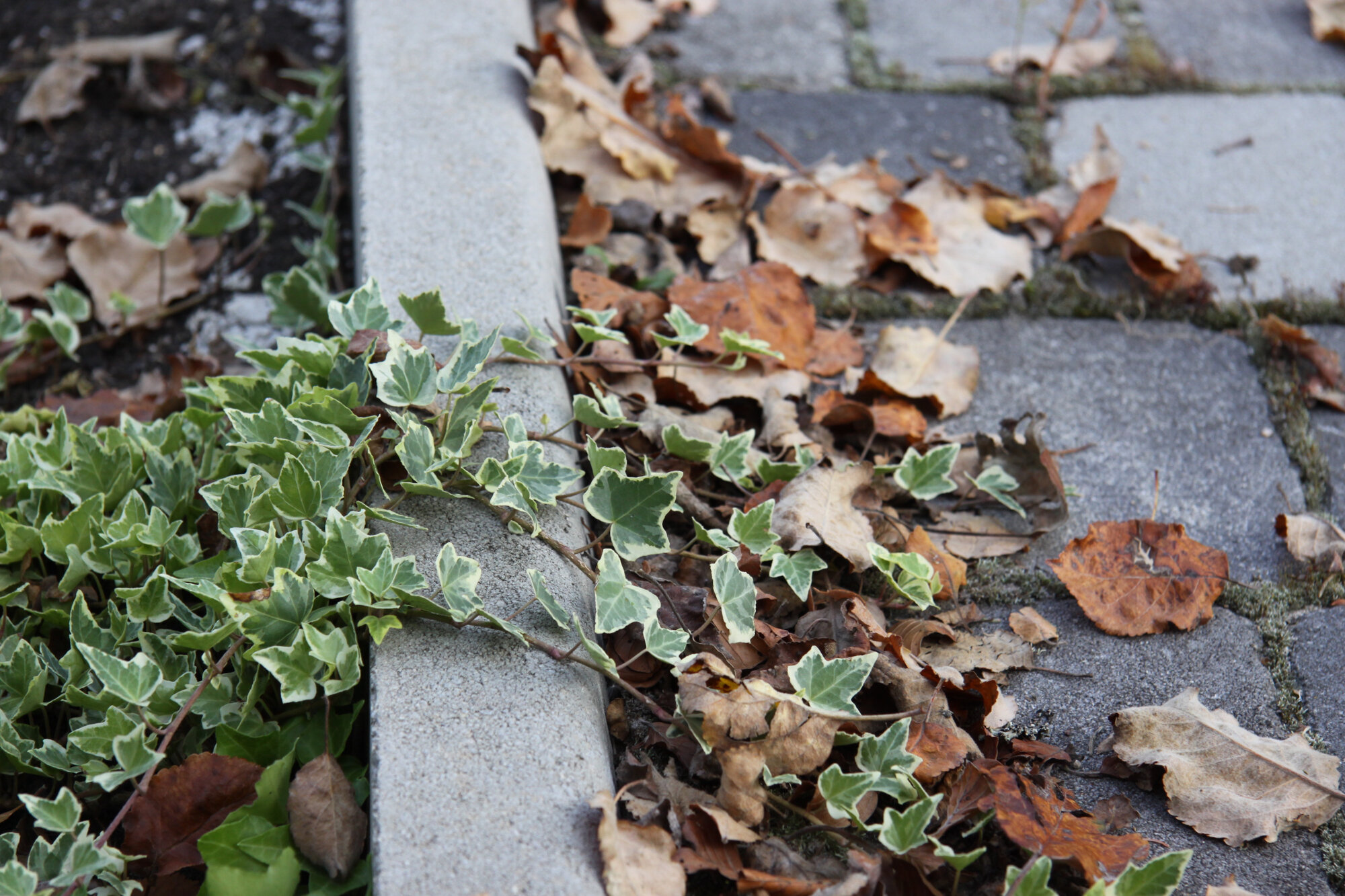
A HOUSE FOR EXTROVERTED INTROVERTS
Why should one have two houses?
Can the house you live in be the same as your leisure house?
A four member family wanted a pleasant living environment that offered privacy, seclusion and inspiration. More than for shopping opportunities they longed for peace and quiet, the proximity of woods and its wild spirits.
Orientation dictated a prolonged shape with a 40 meter long stone ‘defense’ wall as a border between private and public areas. House opens in a form of a large atrium that connects living with utilitarian spaces – the former extending seamlessly to the outdoor into the protected courtyard that features a sun-terrace, a swimming pool and wast grass areas. Special point was made in making house ‘invisible’ on the outside and bright on the inside.
Location: Moravče, Slovenia
Client: private
Type: single family house
Built: 2006-07
Contractor: GP Križnar
Photos: Biro Gašperič photo archive
Fact sheet
usable surface 220 sq m
site 4.500 sq m
construction time 15 months
reinforced concrete and brick walls; steel frames for roof support
low energy house – energy consumption – PHPP: 50,0 kW /(m2a)
heat pump earth-water
rain water recycling
KNX smart house (GIRA)
swimming pool
Featured
Open House Slovenia
Magazines
HIŠE
TV
Ambienti; on national television SLO1













