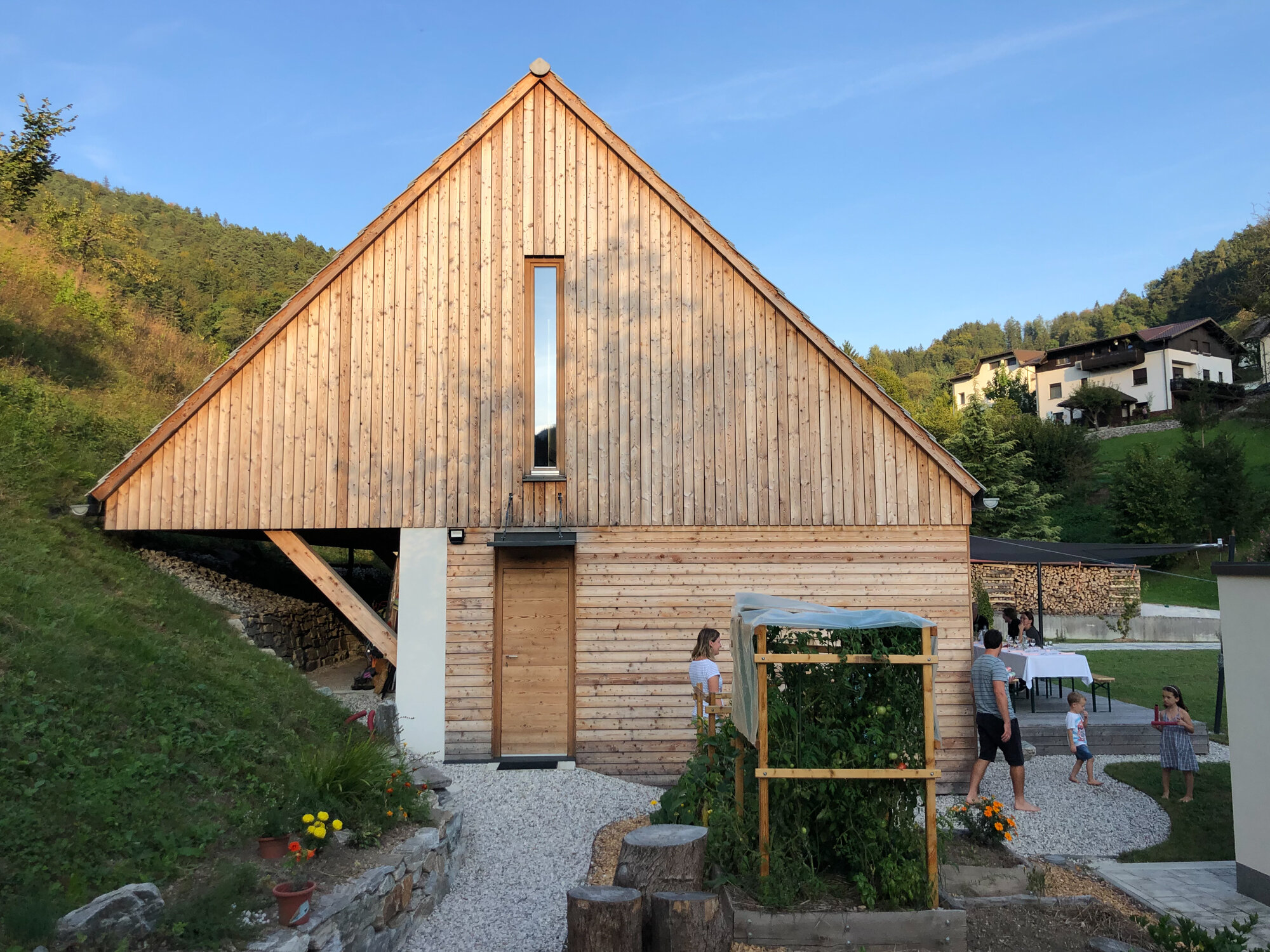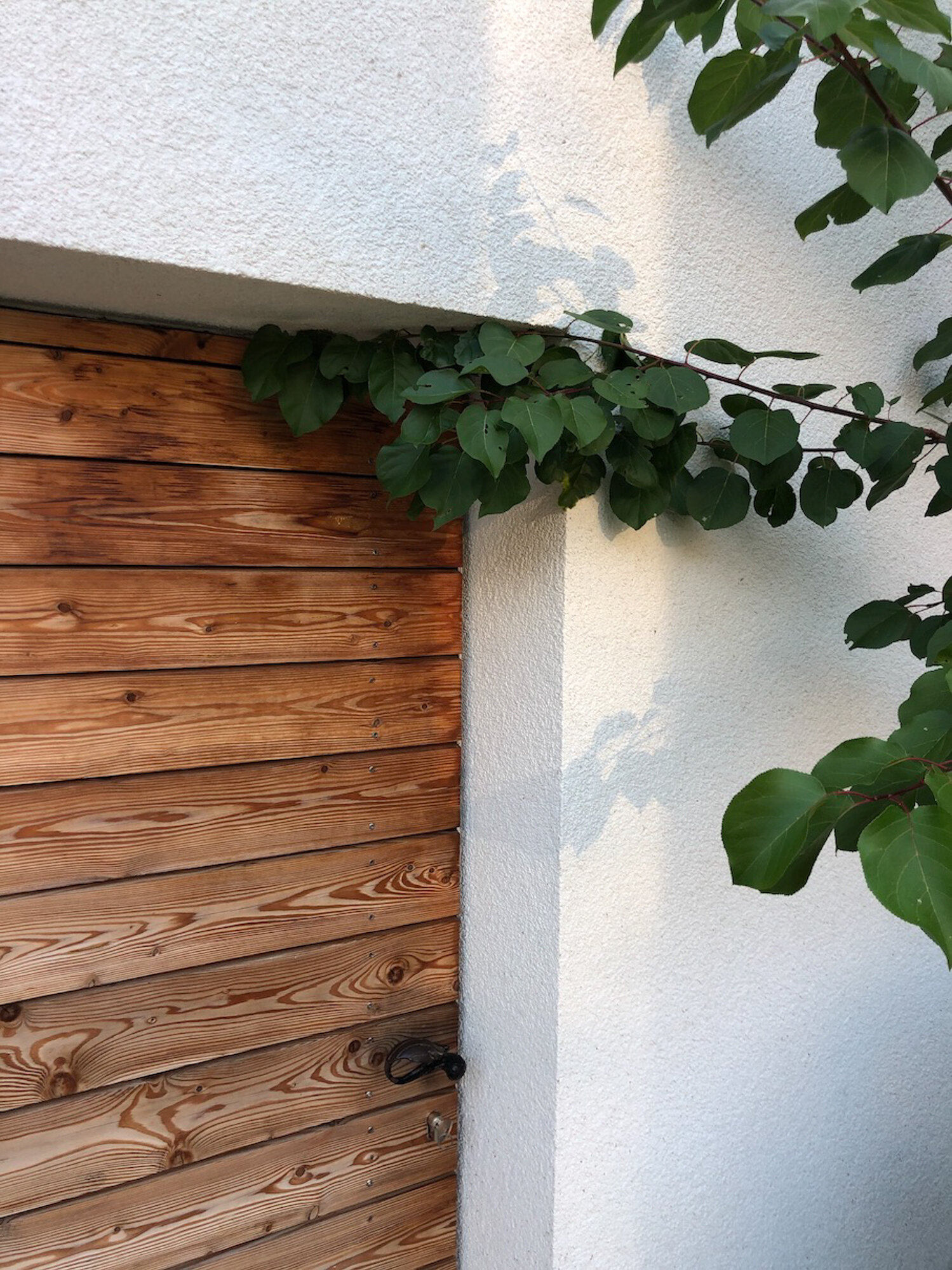
A HOUSE FOR MODEST PLEASURES
How to build a rational and energy efficient family home that nevertheless promises years of fun?
He is an engineer and she is a psychologist, a no-nonsense pair with two toddlers. They form a focused client-team, always immersed and diligent in stating briefs and reading documents, plans and specifications.
The design process was inspiring, as rational thinking was openly mixed with new perspectives, and honest discussions were always supported with a pinch of full-hearted humour. Out of a few scenarios it was the super-efficient one that prevailed.
Visually speaking, the house personifies the architectural metaphor of a Slovenian barn. It features compact and highly functional arrangements, structured around a simplistic and clearly readable 2-storey floor plan.
Avoiding a potential flooding disaster, the house was pushed backwards and as far as possible towards the hill. This move enlarged the intimate front courtyard and, as collateral, the grass terrain is now directly accessible from both floors.
The natural materials (like wooden construction and floors, or clay plasters) are complemented in the interior with bare concrete walls. It serves as a thermo mass and supporting structure, giving a solid backrest to the living space that opens fully onto the southern terrace. This stretches the full length of the house along the southern side, levitating over the falling terrain.
Behind all the rationality there are many hidden gems.
The corridor between the rooms is conceived as a walk-through library and home office. A northern terrace is punctuated by a tree, connecting both floors visually and factually. A ventilated wooden façade and traditional roofing tiles make the house “blended in”. Service buildings and an open carport cut short the public area, making the private spaces more intimate. The outdoor cellar is stylishly buried in the proximity of the kitchen.
Location: Izlake, Slovenia
Client: private
Type: single family house
Built: 2019-2020
Contractor: Ekoart
Photos: Biro Gašperič archive, Žan Gašperič
Fact sheet
usable surface 135 sq m
site 2269 sq m
construction time 8 months
reinforced concrete and wooden frame construction
passive house – energy consumption – PHPP: 12,3 kW /(m2a)
heat pump air-water
air recuperation
Featured
Open House Slovenia 2021
Magazines
OUTSIDER (September 2021)
HIŠE (June 2022)
HAUSBAU (08/09 2022)
MojMojster (by Daibau) 02/2023
TV
TV Ambienti (nacional television SLO1, November 2021)
Awards:
BigSEE Wood Design Award 2022 – Grand Prix,
BigSEE Wood Design Award 2022 – Winner, Slovenia, Wood, Wooden houses














