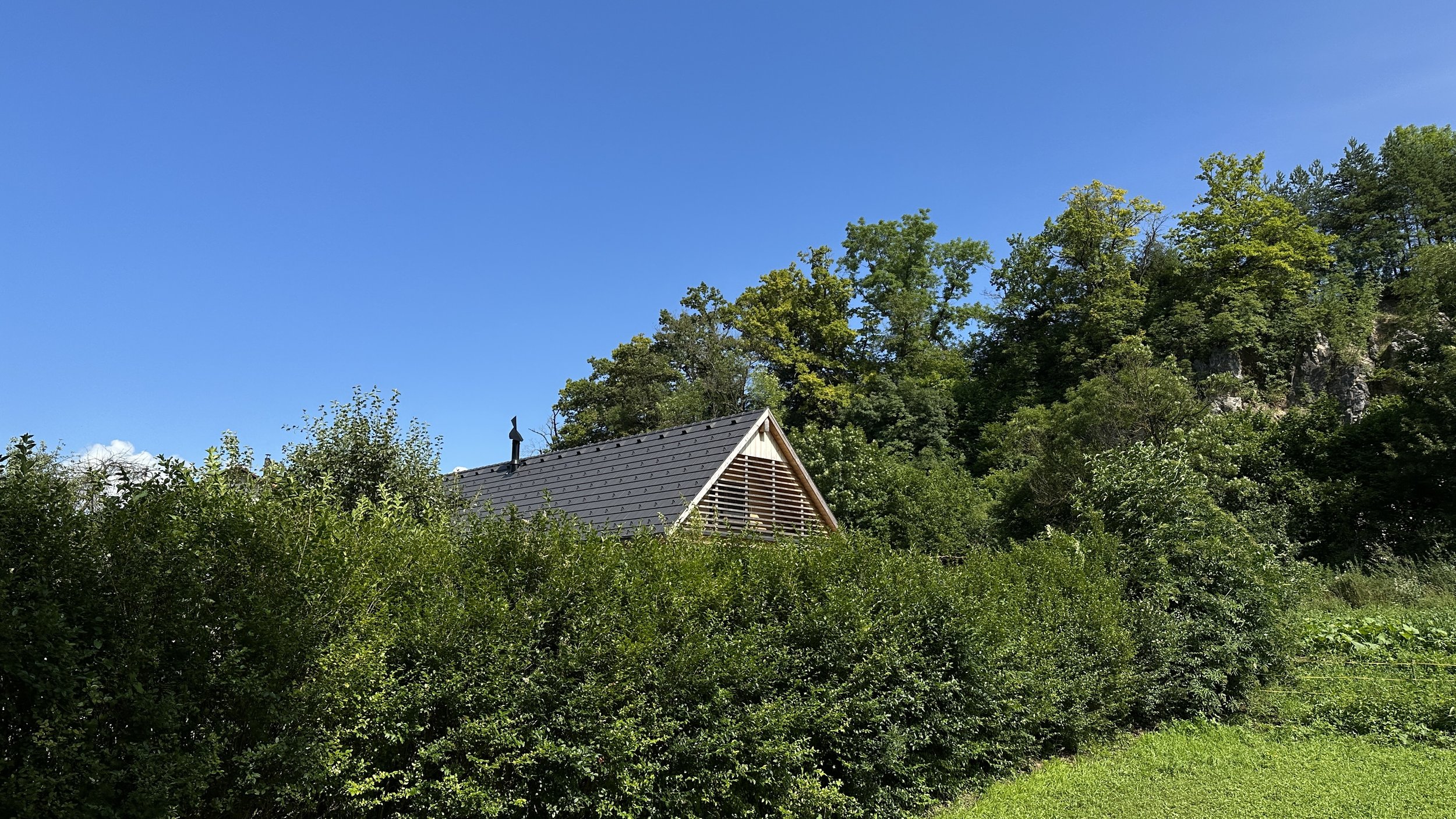
A HOUSE FOR THE NOOK-MAN
How to design an open floor home for a man that craves for intimacy?
Acquiring a beautiful flat plot of land at the edge of a Ljubljansko barje Natural Reserve, a man decided to build himself a home. Simple and sustainable. Stripped of everything unnecessary. A house for one.
But one could never know what a destiny holds for him in the future. Therefore as small and economical as it is supposed to be designed, the new home should also be able to accommodate a family of four.
With all that in mind, what we designed was basically a small, one-space-house that can, more ore less easily transform into various temporary or permanent configurations. Client’s affinity to intimacy and seclusion was satisfied through the implementation of multiple nooks and pleasant corners and half concealed passages.
Relatively small volume of the house allowed us to for a covered parking and terrace and even a small sauna to be attached to a house and covered by a single roof and by that mimicking the vernacular architectural typology of the place.
The house itself is complemented by a toolshed, garden cottage and even a long and narrow swimming pool due to client’s affection to swimming.
Although it is a new house, many materials have been salvaged from the old barn and reused. Old bricks for the entrance path, Wooden planks for the interior elements etc.
Location: Bevke, Slovenia
Client: private
Type: one man house
Built: 2019-2022
Contractor: Ekoart
Photos: Miran Kambič, photo archive Biro Gašperič
Fact sheet
usable surface 74 sq m
site 992 sq m
estimated construction time 6 months
reinforced concrete and wooden construction
low energy house
heat pump air-water + wood stove
rain recycling system















