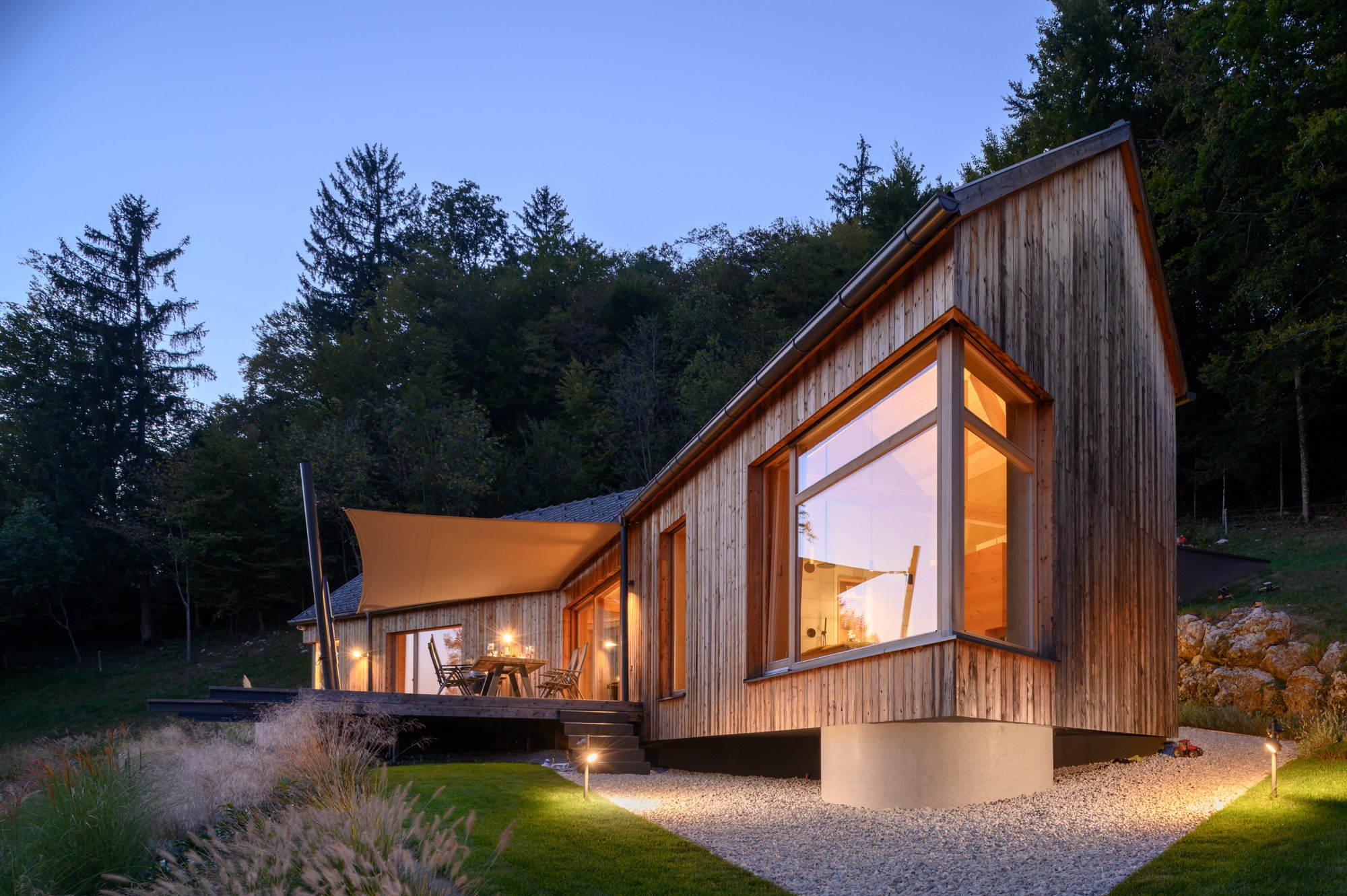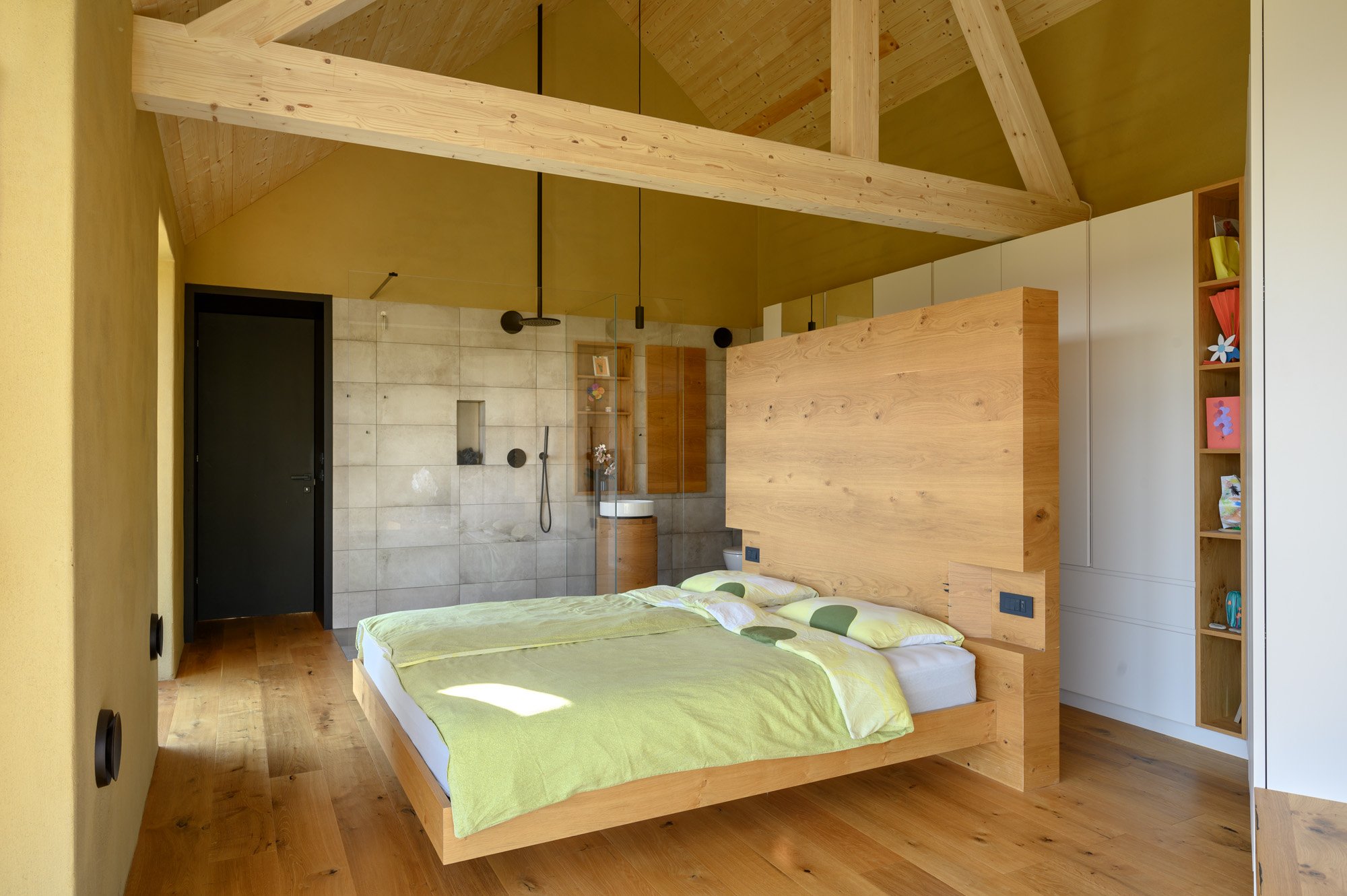
A HOUSE FOR THE WICKED FAMILY
Where to park the cars when there is no flat land available?
»Okay!«
They – the clients – proved to be as uncomplicated as they promised when we first meet.
But that doesn't stop us - and them – to go over every detail. Being quick on making decisions it culminated into straightforward and constructive design, as well as construction, process.
The house is gently laid out onto the grassy slope at the forest's edge, with only a master bedroom area protruding out into the air, to ensure intimacy and the feel of security.
Two main volumes of the house do not coincide with the functional programme of the building. The whole mid part is dedicated to central living space while the ends are used for kids' rooms and master bedroom quarters respectively.
Open southern terrace, that quickly detaches from the ground and levitates above the slope, is covered with a removable sail, that allows winter sun to reach deep into the house. Northern terrace, on the other hand, is cut into the hill and covered with glass, to provide a handy retreat from the hot sun in the summer as well as provide means of outdoor cooking during the rainy weather.
Down at the road, the house volume is complemented with an in-the-ground concrete shell that, beside the car port, also smartly integrates the sports' equipment and a tool shed.
Location: Županje njive, Slovenia
Client: private
Type: single family house
Built: 2021-2022
Contractor: Ekoart
Photos: Miran Kambič
Fact sheet
usable surface 162 sq m
site 2.500+ sq m
construction time 1 year
reinforced concrete and wooden frame construction
passive house - energy consumption - PHPP: 14,6 kW / (m2a)
heat pump air-water
air recuperation
rain water recycling
Entia smart home control
Fact sheet
OHS 2024





















