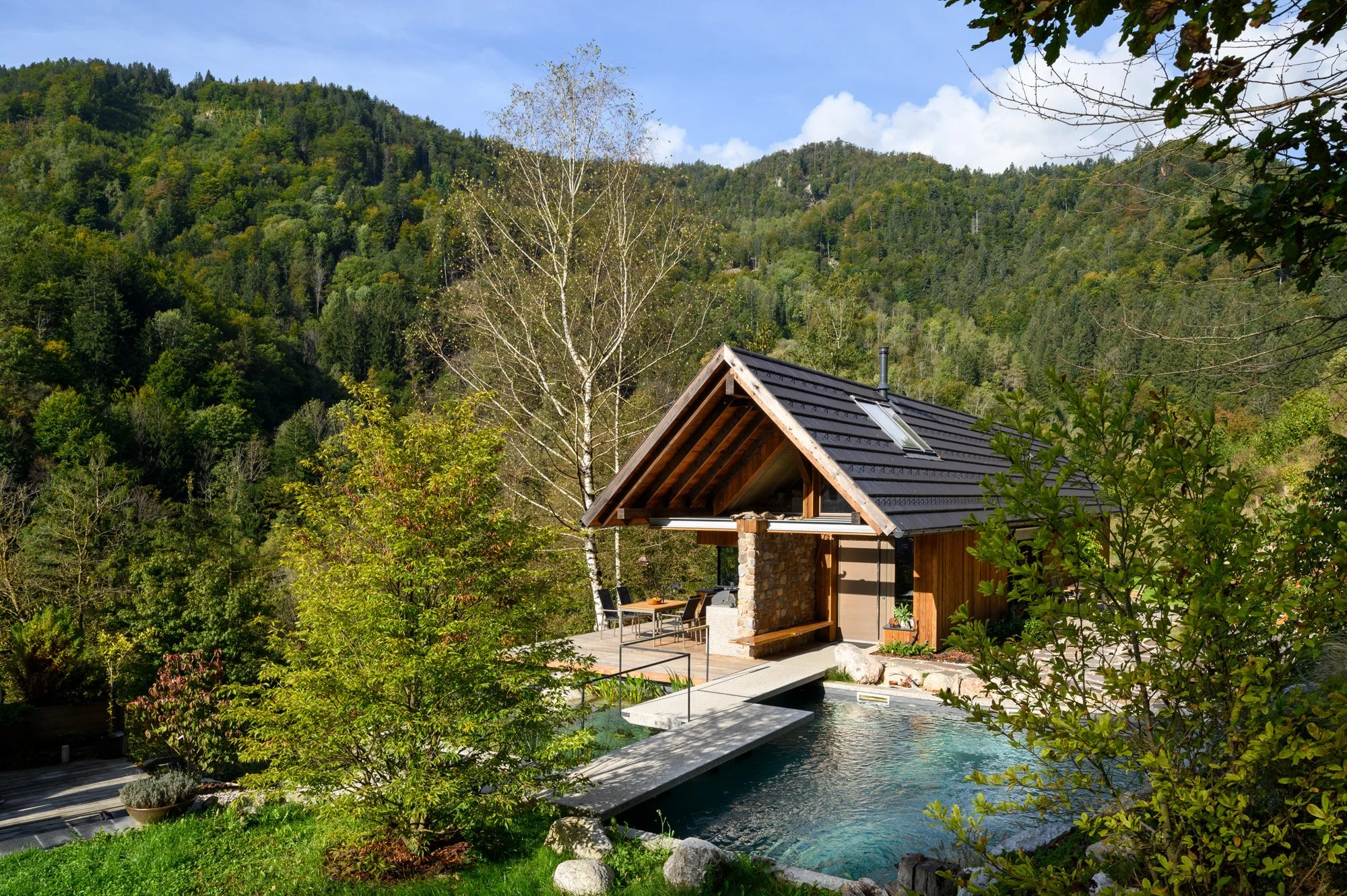
THE TWO CLIMBERS’ HOUSE
How to ensure a full use of the only sunny spot of the steep slope?
On the threshold of their golden years, a couple chose to pass their old family home on to their sons and create something new for themselves—a smaller, more manageable, and highly functional retreat. Designed as a peaceful base between travels, ski touring adventures, and climbing expeditions, this new home offers all the comforts of modern living while maintaining a deep connection to nature.
The house sits on a nearby slope above the original homestead. The steep terrain dictated a narrow, elongated form, aligned parallel to the contour lines. With a single-storey layout, the main entrance is accessed via a concrete footbridge that crosses a natural swimming pond. Only the “bow” of the house—housing the entrance and kitchen—is arranged lengthwise, while the rest of the spaces unfold perpendicularly: from the central dining and living area to the private wing with a walk-through bathroom, dressing room, and bedroom.
Below part of the house lies a basement with service areas, and in the attic, a cozy home office provides a quiet workspace.
Architectural character is defined by deep eaves on the gabled ends, protecting the entrance and cantilevered terraces, and a solid stone chimney anchoring the structure firmly into the hillside. Behind the swimming pond, a Finnish sauna, set into the slope, completes the story—an architectural balance of function, comfort, and serenity.
Location: Tržič, Slovenia
Client: private
Type: a house for the best years
Built: 2022-2024
Contractor: Ekoart
Photos: Miran Kambič, archive Biro Gašperič
Fact sheet
usable surface 156 sq m
site 569 sq m
construction time 20 months
reinforced concrete, cross dowelled timber walls, clay plasters
passive house
heat pump air-water
air recuperation
outdoor Finnish sauna
GIRA KNX smar home control
PV power plant 13kWh
Tesla bateries
Featured
-














